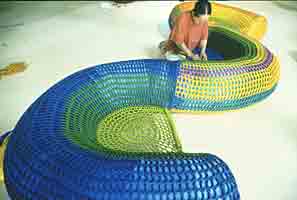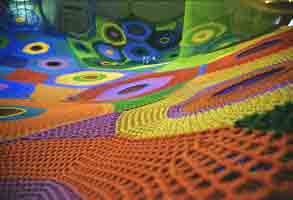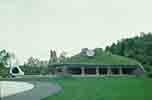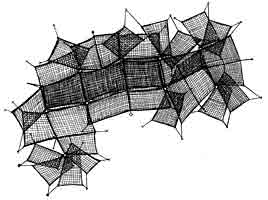![]()
horiuchi
The 'Rainbow Net'

horiuchi's work process
The scale on which Horiuchi works is breathtaking. Whilst some may order their yarn by the odd 50 or 100 gramme ball, that's not the way with her. She orders - and uses - her yarn by the ton.
Horiuchi has provided a very detailed account of her working methods whilst describing the creation of one of her major works, the 'Rainbow Net' at Children's Valley at the Takino Suzuran Hillside National Park, Sapporo, Japan, and we give a slightly abridged version here as a means of providing insight into the torturous process of bringing such a large work to completion.
'Rainbow Net' was produced in close colaboration with the award winning team of structural engineers, TIS & Partners and the ladnscape architects, Takano Landscape Planning (TLP) . It opened in July 2000.


The project began in the summer of 1997 with a very open brief from Mr Takano of TLP to create a work of 'public art'. A long process of consultation began with a conference in December 1997, and in 1998 a Mr Ueda was appointed Project Manager. TLP & Mr Ueda made models of the building and outline sketches . IPC made models of the dome using wire to a 20th of the eventual scale. They calculated the required tensile strengths, stress points and stretch factors. Stuctural analysis was undertaken by Norihide Imagawa with T.I.S Partners, Co. Ltd.
Such a large scale project, of necessity, has to go through endless cycles of discussion and approval, with meticulous attention to detail. Safety issues were obviously paramount. Horiuchi's husband, Charles . is an important part of the team, bringing additional engineering skills, and contributing many ideas, such as how to securely hang the structure from the walls. In order to anticipate what might happen when the structures were put into use, Charles made an actual scale wooden replica of the concrete space in Horiuchi's studio and then, following their blueprint, she also made accurately scaled crocheted nets using fine cotton thread. Even then, it was difficult to assess many things. What difference, for instance, would the weight of the real yarn make when everything increased in scale? All of these factors had to be calculated in order to arrive at a scientific methodology that could eradicate any risk of unacceptable danger.


Plans for the Okinawa Memorial National Park